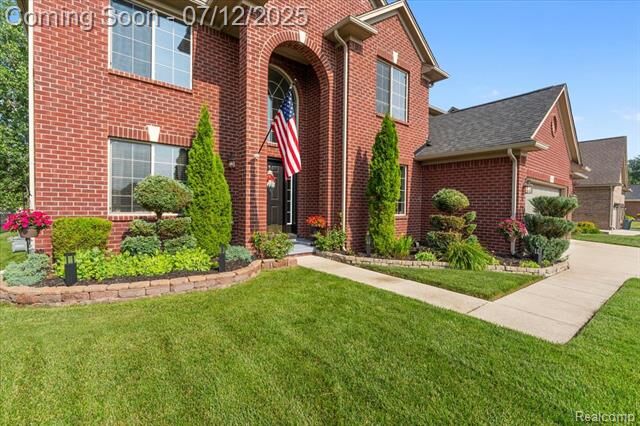


Listing Courtesy of: REALCOMP / Berkshire Hathaway Homeservices Kee Realty Browns
30563 Bradbury Drive Flat Rock, MI 48134
Contingent (97 Days)
$474,900 (USD)
MLS #:
20251014487
20251014487
Lot Size
10,019 SQFT
10,019 SQFT
Type
Single-Family Home
Single-Family Home
Year Built
2017
2017
School District
Flat Rock
Flat Rock
County
Wayne County
Wayne County
Listed By
Patricia Straub, Berkshire Hathaway Homeservices Kee Realty Browns
Source
REALCOMP
Last checked Oct 23 2025 at 5:15 PM GMT+0000
REALCOMP
Last checked Oct 23 2025 at 5:15 PM GMT+0000
Bathroom Details
- Full Bathrooms: 2
- Half Bathroom: 1
Interior Features
- Cable Available
- Egress Window(s)
Kitchen
- Dishwasher
- Dryer
- Microwave
- Disposal
- Washer
- Free-Standing Refrigerator
- Stainless Steel Appliance(s)
- Free-Standing Gas Oven
Subdivision
- Wayne County Condo Sub Plan 897
Lot Information
- Sprinkler(s)
Property Features
- Foundation: Basement
Heating and Cooling
- Forced Air
- Central Air
- Ceiling Fan(s)
Basement Information
- Unfinished
Pool Information
- 0
Homeowners Association Information
- Dues: $400
Exterior Features
- Fenced
Utility Information
- Utilities: Public (Municipal)
- Sewer: Sewer (Sewer-Sanitary)
- Fuel: Natural Gas
Garage
- Electricity
- Door Opener
- Attached
Stories
- 2 Story
Location
Listing Price History
Date
Event
Price
% Change
$ (+/-)
Aug 22, 2025
Price Changed
$474,900
-3%
-15,000
Jul 10, 2025
Original Price
$489,900
-
-
Estimated Monthly Mortgage Payment
*Based on Fixed Interest Rate withe a 30 year term, principal and interest only
Listing price
Down payment
%
Interest rate
%Mortgage calculator estimates are provided by C21 Professionals and are intended for information use only. Your payments may be higher or lower and all loans are subject to credit approval.
Disclaimer: Copyright 2024 RealComp MLS. All rights reserved. This information is deemed reliable, but not guaranteed. The information being provided is for consumers’ personal, non-commercial use and may not be used for any purpose other than to identify prospective properties consumers may be interested in purchasing. Data last updated 6/4/24 07:12



Description